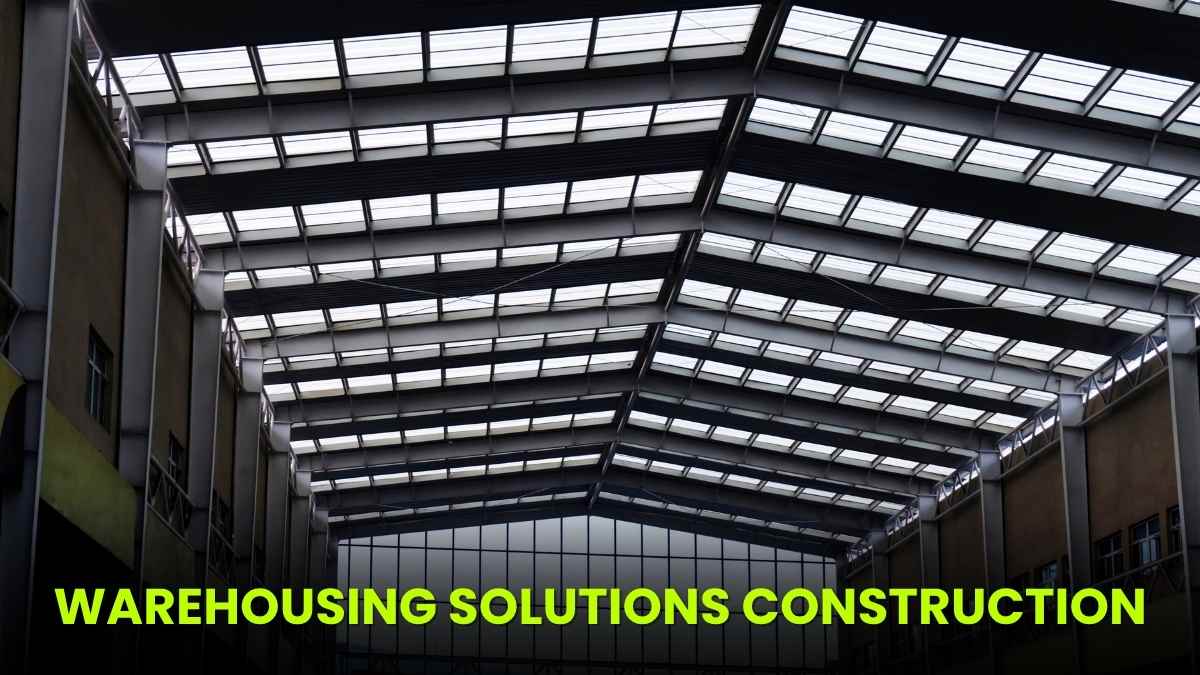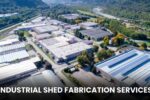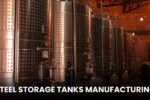Nowadays, warehousing is not just a place to store goods but rather a vital part of the logistics of the supply chain. Rapid growth in e-commerce, retail, pharmaceutical, FMCG, and industrial sectors has created a significant demand for warehousing that is modern, technology-driven, and highly efficient.
Companies now want warehouses that are fast, secure, cost-effective, and scalable. Modern warehousing solutions address these needs. This includes not just storage but also smart inventory management, automation, real-time tracking, high-density racking, and even robotics.
For any business looking to grow rapidly, it’s crucial to have a robust, well-planned, and future-ready warehouse. With the right design, location, layout, and smart technologies, supply can increase exponentially. Here, we have discussed warehouse solutions construction.
Why is Modern Warehousing Construction Increasing?
The logistics sector in our country has undergone significant changes in recent years. Companies have been forced to adopt modern warehousing due to a variety of factors, including the rise of online shopping, the demand for faster delivery, the expansion of retail chains, etc.
Large e-commerce platforms are most likely to require warehouses with high racking and automated sorting systems, while the FMCG and retail sectors require that they are capable of faster loading-unloading and larger stocks, and cold storage is necessary for pharmaceutical and food products.
Main Process of Warehouse Construction
The most important part of constructing a warehouse is its planning and designing. The modern construction process involves many steps, which we have discussed below.
Requirement Analysis
The first step is to analyze the type of goods to be stored, the capacity required, the inventory turnover, and the number of docks and automation required.
Site Selection & Survey
After analysis of the requirements, the site is selected and surveyed to ensure that it is constructed in proximity to the highway, port, or ring road; is free from waterlogging; and has strong soil with a good drainage system.
Design & Layout Planning
After confirming the site, the design and layout are worked out, which includes ensuring a clear height of 12–15 meters, column spacing of 12 m x 24 m, and providing ventilation, skylights, and fire exits.
PEB Structure Fabrication
Currently, warehouses are mostly built on the pre-engineered building model, which speeds up construction, reduces costs, and provides longer spans and column-free open areas.
Flooring, Electrical & MEP Work
After the construction of the warehouse frame, a super flat RCC floor is laid, LED lighting is installed, and fire hydrants and sprinkler systems are installed for safety.
Types of Warehouses and Their Uses
At present, different types of warehouses are built for different industries whose working systems and structures are completely different from each other.
- General Storage Warehouse: It is used for FMCG, garments, electronics, etc.
- Cold Storage Warehouse: Temperature-controlled solutions for pharma, fruits and vegetables, dairy, meat, etc.
- E-commerce Fulfillment Center: High-density racks, conveyor belts, barcode and RFID systems, and robotic solutions.
- Distribution Center: It is for faster cargo movement, cross-docking, and bulk dispatch.
- Industrial and heavy storage warehouses: For large machinery, metals, chemicals, automobile parts, etc.
Warehouse automation and modern technologies
Automation plays a very important role in warehousing, which not only saves time but also increases efficiency and security.
- Basic Automation: It includes barcode scanners, electronic racking, and conveyor belts.
- Advanced Automation: It includes AS/RS systems, AGV/AMR robots, real-time inventory tracking, and IoT-enabled monitoring.
- Warehouse Management System: It automatically updated stock, billing automation, and AI-based demand forecasting.
Important features of a modern warehouse
An efficient and secure warehouse requires the following facilities to be available.
- Superflat Industrial Flooring: It is suitable for high-capacity forklifts and robotic systems.
- Strong Fire Safety System: Sprinklers, hydrant networks, smoke detectors, and emergency exits.
- Natural lighting and ventilation systems: Skylights and Turbo Vents for energy savings and employee comfort.
- Security & Access: CCTV, guard cabin, RFID access, and 24×7 surveillance.
- Sustainability and Green Building Features: Solar rooftops, rainwater harvesting, energy-efficient lighting, etc.



